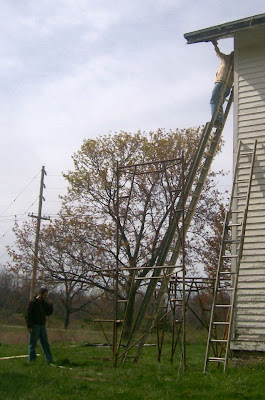Ken's father had come to visit before we had the scissor lift, and the men decided that they could have the soffit (the fancy name for where the hole to my attic is located) fixed in no time. They borrowed a scaffolding, but then, somewhere along the way, they decided who needs scaffolding, when they can just do acrobatics on a gigantic ladder.
 |
They decided that while it wasn't a good idea to continue on the soffit (thank goodness), they could work on the sill. Don't ask me what a sill is. All I really know is that it's located towards the bottom of the house and that ours was rotten in one spot. I know. You are all amazed with my home improvement knowledge.
 |
| Halfway fixed Soffit |
 |
| Completely fixed Sill |
Once Ken's father went home and the scissor lift was rented, the holes in the soffit were fixed.
 |
| Soffit fixed |
 |
| Other section of soffit fixed |
 |
| Painted! |
Besides the sill and soffit to fix, we also needed to fix the boarded up windows at the back of our house.
 |
| Boarded up windows at the back of the house |
We aren't quite sure what the purpose of these windows were, because these windows aren't visable from the inside of our house. They are windows to some sort of attic above our kitchen, but there is no access to this attic from inside our house. Our kitchen was redone in the late 60's or early 70's, so maybe at that time, there was a way into the attic from the kitchen.
When he pulled off the first board, we discovered this lovely nest! Praise God it wasn't an active nest!!
Ken decided to have the back windows mimic the treatment at the front of the house. There is one "window" over our front porch that isn't a real window. We had assumed that the window in the front of the house was at one point a real window, but a neighbor gave us a picture of our house from the 1850's, and it showed the false window during the 1850's. And since the false window would be the easiest way to fix the windows in the back of the house, and it would match the house in the front, we went with the false window!
Up next - The finished project!







No comments:
Post a Comment